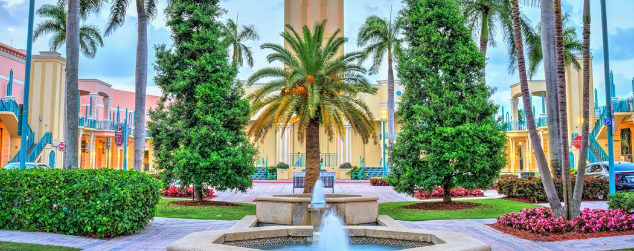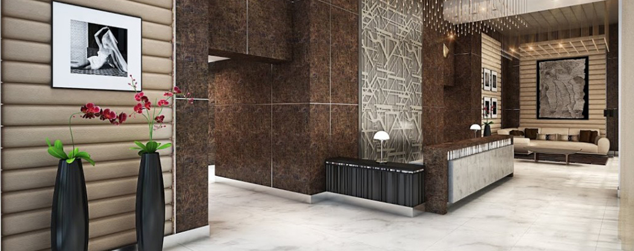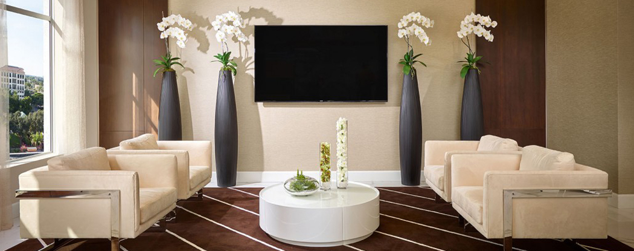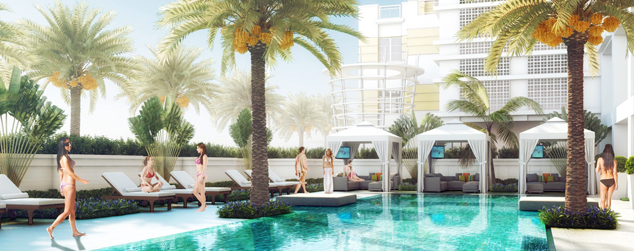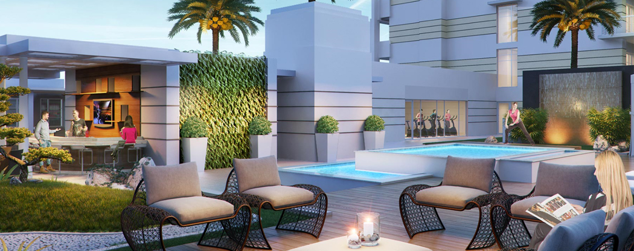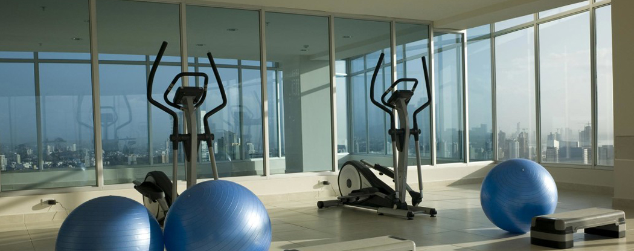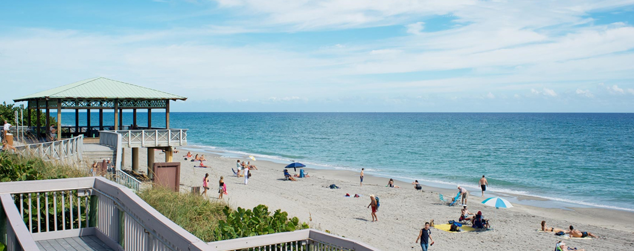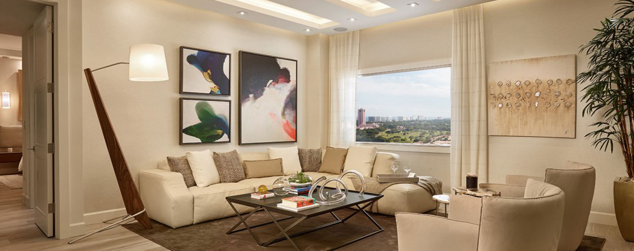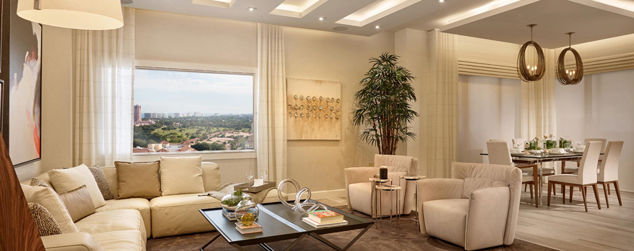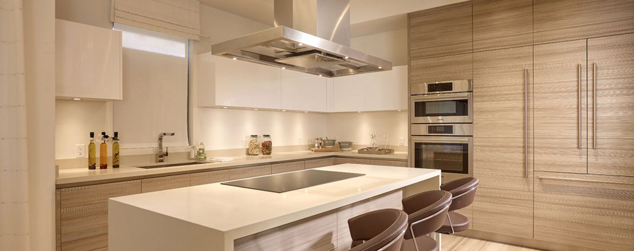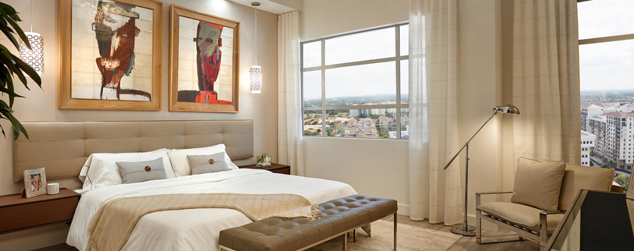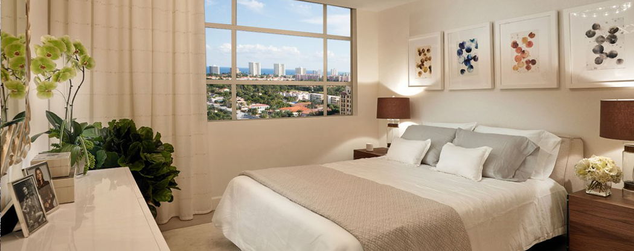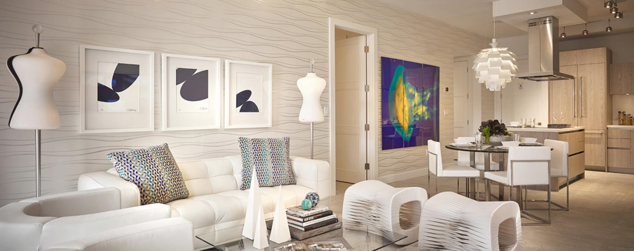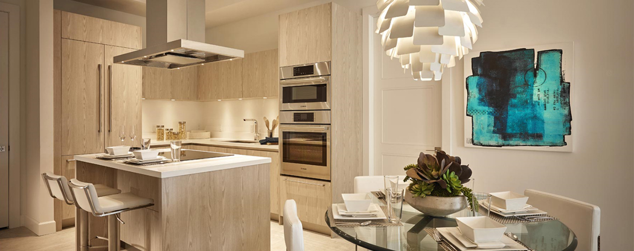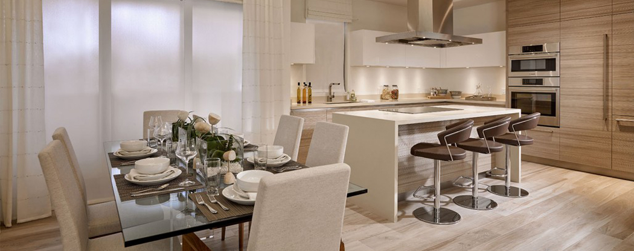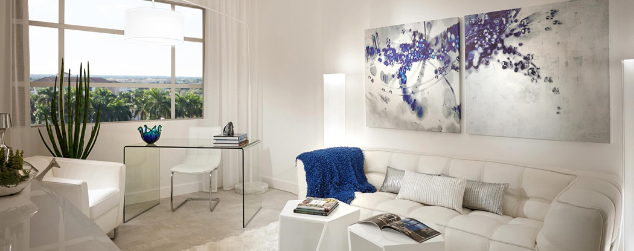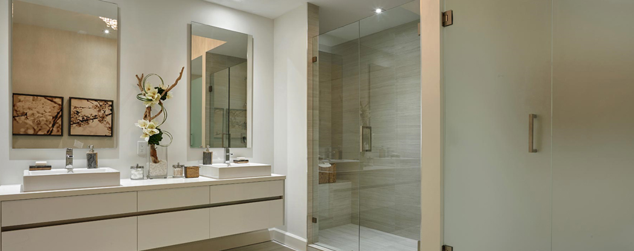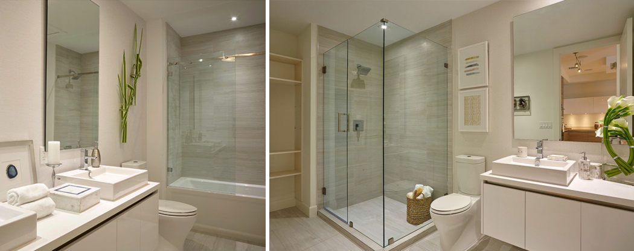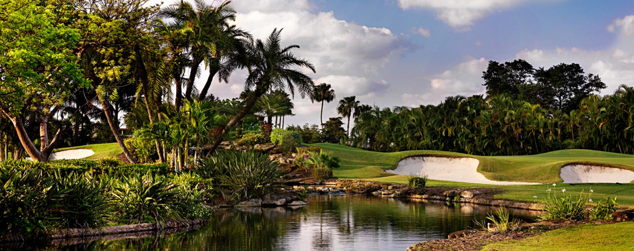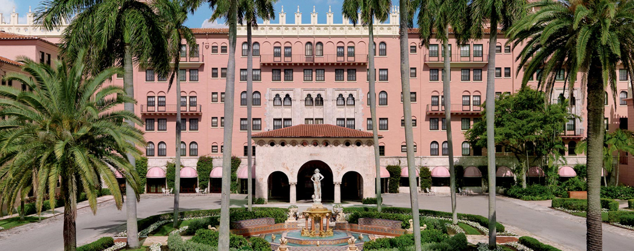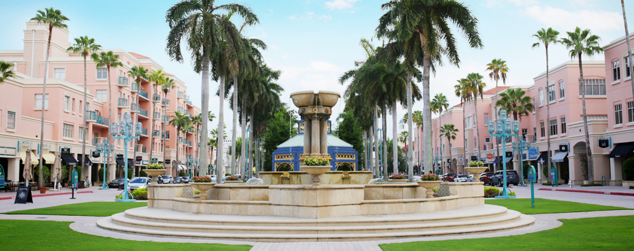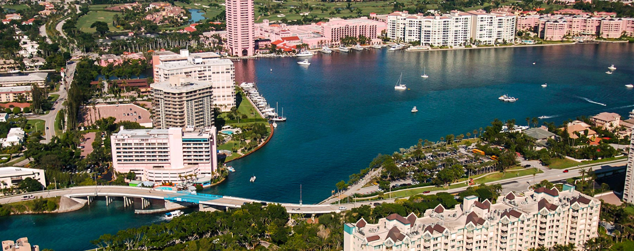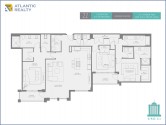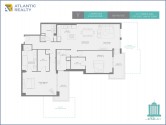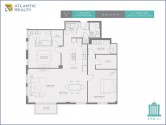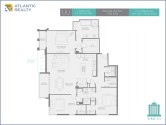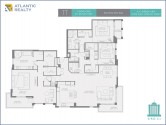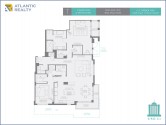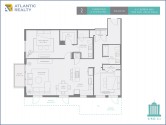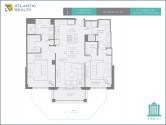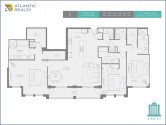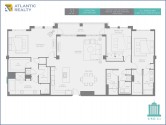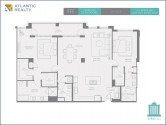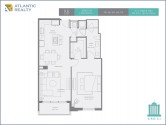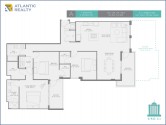The New Boca Tower 155
155 East Boca Raton Road, Boca Raton, FLPROJECT SUMMARY
- Status: New
- Type: Condo Preconstruction, Town House Preconstruction, Penthouse Preconstruction
- Completion Date: June, 2017
- Developer: Compson Associates
- Designers: Interiors by Steven G., Vander Ploeg & Associates, Inc
- Price Range: $565,000 - $2,000,000
- Number of Stories: 12
- Number of Units: 170
- Unit Sizes: 919 - 2,400 Sq. Ft
- Bedrooms: 1, 2, 3
RESIDENCE FEATURES
- Inspiring and spacious open floor plans boasting ocean, city and park views
- Lofty ceiling heights of 10 ft. or higher from 919 sq. ft. into excess of 2400 sq. ft.
- Limited collection of penthouse residences with two-story living spaces
- Townhomes with private patios on first floor
- Contemporary interiors and common areas designed by award-winning designer Steven G
- Elegant interior architectural details
- Smart building technology ready with tablet/smartphone access to concierge services and optional unit control for lighting, drapery, thermostat, electronics and more...
- High performance wiring throughout residences
- Energy efficient water heater
- Wi-Fi wireless thermostats with integrated smart controls
- Smoke and carbon monoxide detectors
- Full-size front-loading washers and dryers
- Electronic and technology based unit design
- Large walk-in closets
- Porcelain tile throughout
- Customized color selections by owner for cabinets, counters and floor
- Elegant floating bathroom vanities
- Quartz countertops
- Porcelain tile flooring
- Moen faucet and fixture package
- Kohler tub and toilet
- Frameless glass shower enclosures
- Modern mirrors above vanities
- Exquisite (European) designer cabinetry with the choice of three elegant styles and colors
- Quartz countertop and backsplash with choice of colors
- Moen 90 degree series pullout kitchen faucet
- Stainless steel sink
- Top-of-the-line Bosch stainless steel kitchen appliances
- Bosch 36” French door refrigerator with bottom pull-out freezer and in-door ice maker
- Radiant Bosch electric cooktop
- Stainless steel designer Modena island hood with LED lighting
- 6-cycle Bosch dishwasher
AMENITIES
- Classic modern and deco public spaces along with interiors designed by Steven G.
- Two-story lobby and clubroom
- Exclusive urban landscaped rooftop sundeck featuring: hot tub, wading pool, bar, lounge area, outdoor yoga studio and exercise room
- Resort-style European covered cabanas
- Full bar, barbecue and lounge areas
- First floor resort-style swimming pool featuring private covered cabanas
- State-of-the-art rooftop fitness center
- Executive business lounge with conference room
- Clubroom with state-of-the-art AV/sound system and entertainment area
- Secure garage with controlled access parking
- Three high-speed elevators
- High-speed internet and Wi-Fi throughout all common areas
- Smart building app for tablet/smartphone access to the wide array of popular services, amenities, cameras and trolley service to local establishments and local businesses
- 24-hour security and video surveillance
- Pet-friendly environment
- Breathtaking exterior towers designed by renowned architectural firm Vander Ploeg & Associates, Inc. that features a modern art deco accent
- Gracious open spaces
- Hurricane rated windows engineered and approved for use in South Florida
- Urban landscaped rooftop sundeck with hot tub, wading pool, bar and lounge
- Over 30 different floor plans to select from

