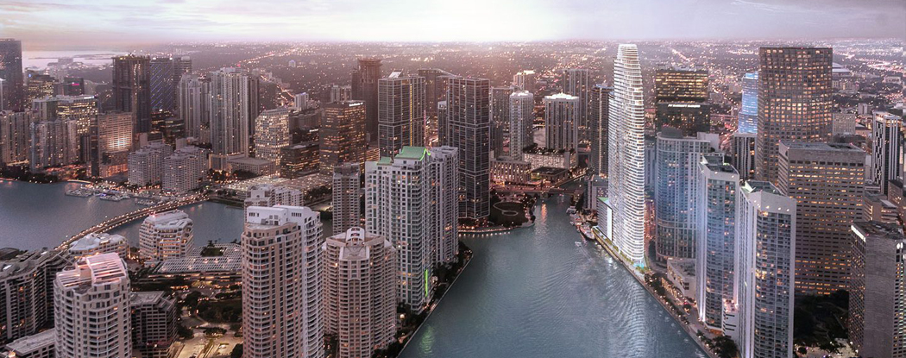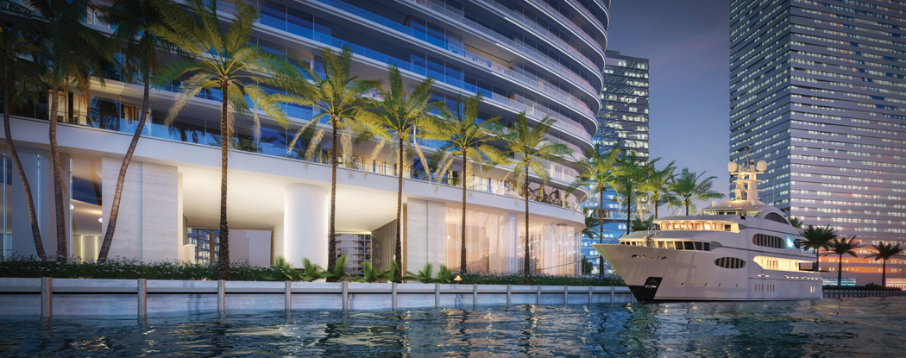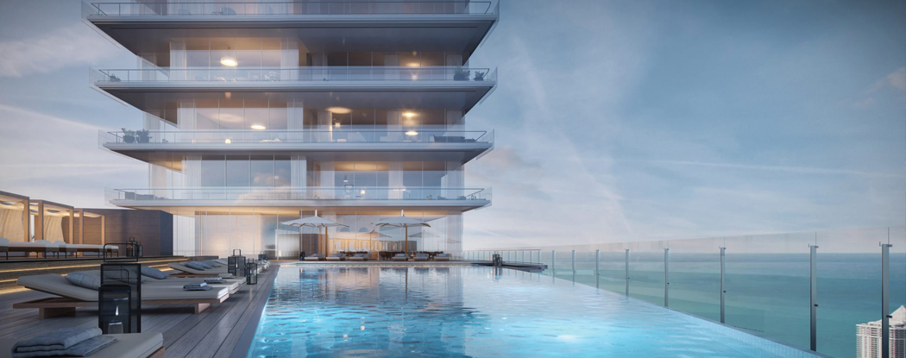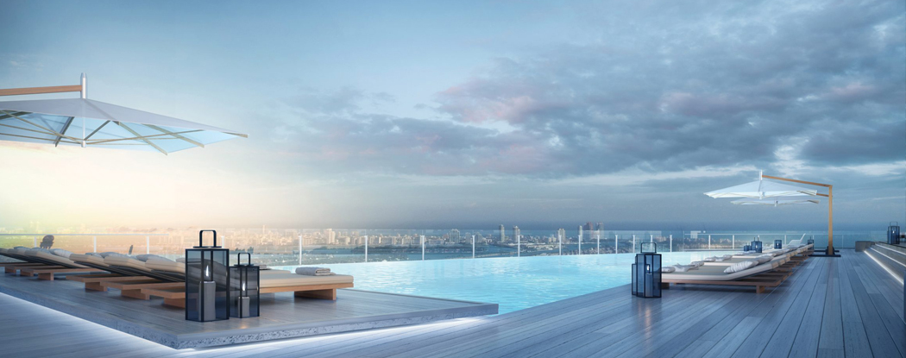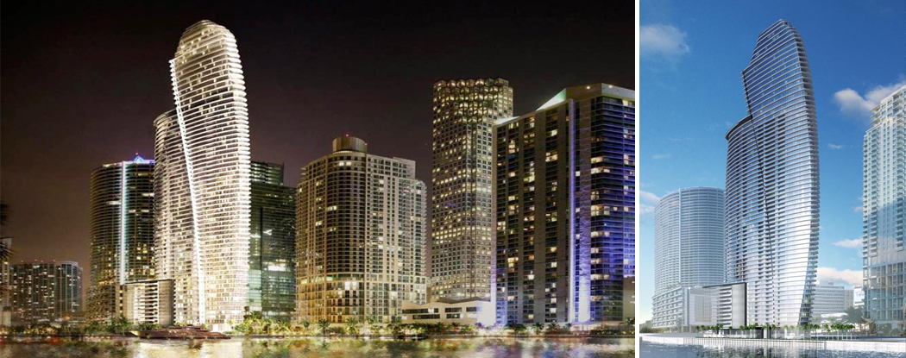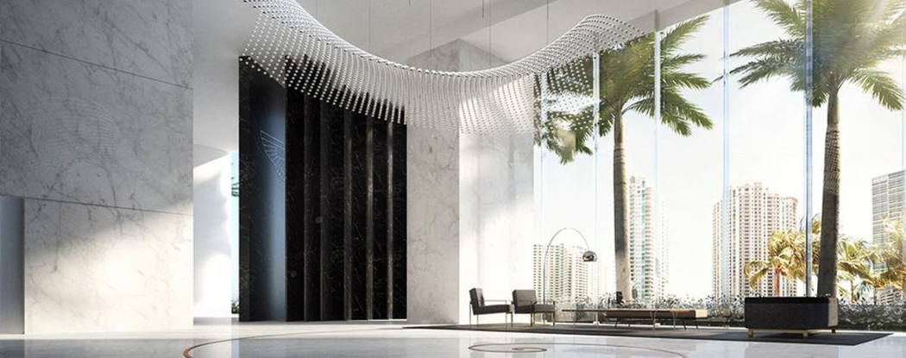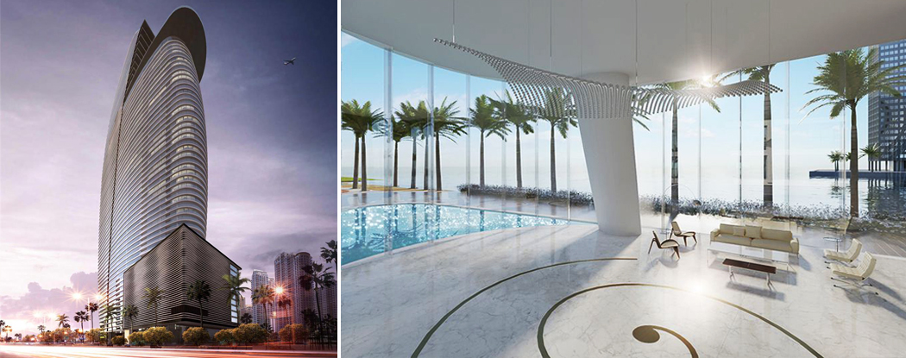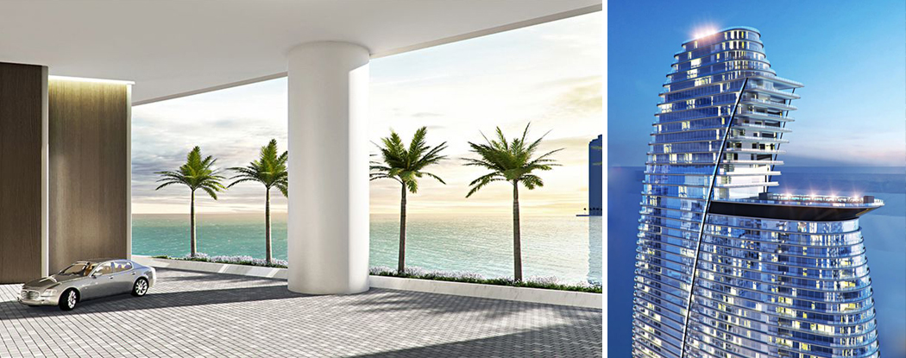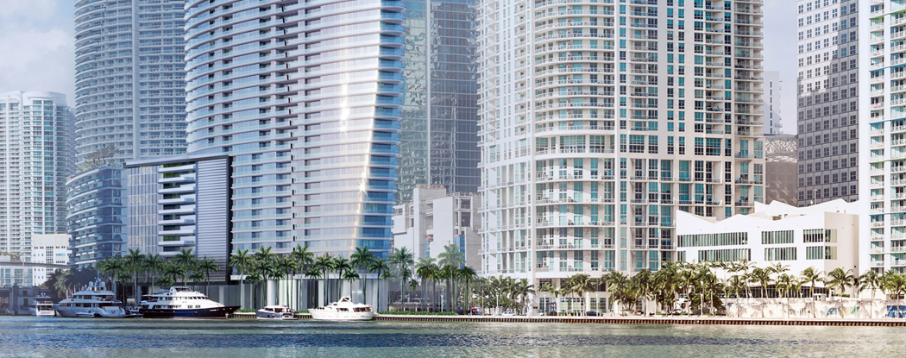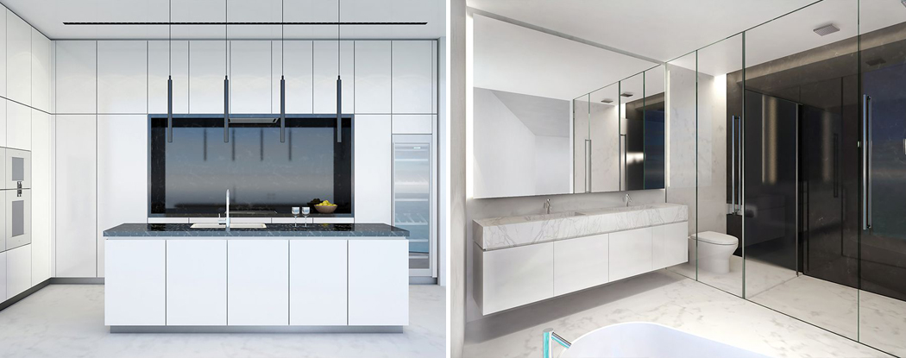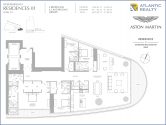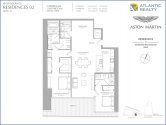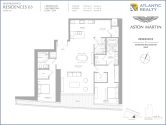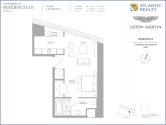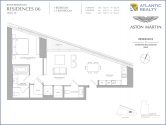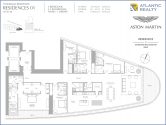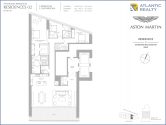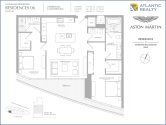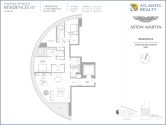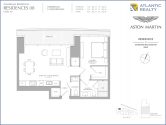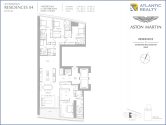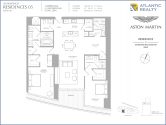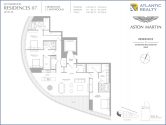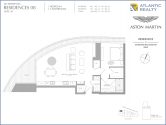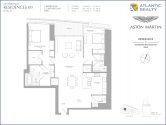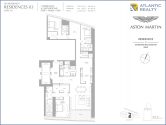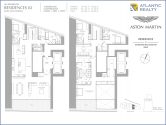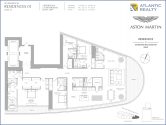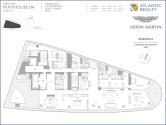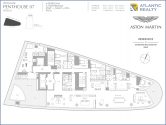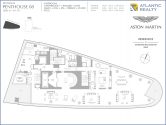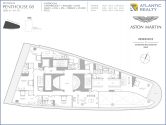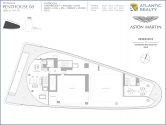Aston Martin Residences
300 Biscayne Blvd Way, Miami, FLPROJECT SUMMARY
- Status: New
- Type: Condo Preconstruction, Penthouse Preconstruction
- Completion Date: January, 2021
- Developer: G&G Business Developments
- Designers: Aston Martin EVP, Revuelta Architecture and Bodas Miani Anger
- Price Range: $600,000 - $50,000,000
- Number of Stories: 66
- Number of Units: 391
- Unit Sizes: 700 - 19,000,000 Sq. Ft
- Bedrooms: 0 (Studio), 1, 2, 3, 4, 5
RESIDENCE FEATURES
- Expansive floor plants layouts
- 1-5 Bedroom Residences, Duplexes, Penthouses, and Triple Penthouse
- Panoramic views of Biscayne Bay, the Ocean and the iconic Miami Skyline
- 10 ft ceiling height in residences
- 12 ft ceiling height in penthouses
- Floor to ceiling windows and sliding glass doors throughout residences
- Top-of-the-line kitchens with European cabinetry and appliances
- Bathrooms with European cabinetry
- Premium white marble flooring throughout living area, kitchen, and bathrooms
- Private balconies finished with high-end porcelain flooring and glass railings
- Upper Penthouse 18, 811 SF
- Sky Penthouses ranging from 8,977 SF to 10,463 SF
AMENITIES
- Full Service building with concierge and hospitality-inspired services
- Super Yacht Marina Services
- 24 Hour-valet and help parking option
- Charging stations for electric cars
- Bicycle and private storage spaces
- 10 destination controlled super hi-speed elevators and 3 separate dedicated service elevators
- Digital connection to concierge and all edifice amenities from every residence
- Pet friendly
- Infinity Pool
- Pool Deck, Cabanas and Pool Concierge
- Sky Bar and Lounge
- Grand Salon
- State-of-the-art Chef’s Kitchen
- Private Dining Room
- Catering Kitchen
- Fitness Centre (Upper Level)
- Virtual Golf
- Movie Theatres 1 & 2
- Fitness/Spa Lounge
- SPA with Spa Lobby/Shop
- Fitness Centre (Lower Level)
- Spinning Room, Boxing Room
- Treatment Suites
- Sauna
- Meditation Room
- Beauty Salon, Barber Station
- Curated Art Gallery
- Business Centre with Conference Room
- Kids Playroom
- Teen Centre, Game Room and Vending Area
PROJECT DESCRIPTION
THE ASTON MARTIN RESIDENCES MELDS A BRILLIANT DESIGN AESTHETIC WITH AN IDEAL LOCATION TO CREATE MIAMI’S MOST STRIKING, COVETED ADDRESS. SITUATED ON ONE OF THE LAST PARCELS OF MIAMI WATERFRONT PROPERTY TO BE DEVELOPED, THE ASTON MARTIN RESIDENCES AT 300 BISCAYNE BOULEVARD WAY IS A SYMPHONY OF CURVILINEAR GLASS AND STEEL, SOARING 66 STOREYS INTO THE SKY. OF ITS 391 GENEROUSLY SIZED, LIGHT-FILLED HOMES, HALF OF WHICH HAVE COMPLETELY UNIQUE FLOOR PLANS.
EVERY ASPECT OF THE ASTON MARTIN RESIDENCES AT 300 BISCAYNE BOULEVARD WAY HAS BEEN CAREFULLY CONSIDERED TO PROVIDE THE PERFECT BALANCE BETWEEN MAXIMISATION OF SPACE, OPTIMAL LIGHT AND VIEWS, AND THE NEEDS OF TODAY’S MODERN COSMOPOLITAN LIFESTYLES. ADDITIONALLY, ALL AMENITIES WITHIN AND ADJACENT TO THE EDIFICE HAVE BEEN POSITIONED FOR MAXIMUN CONVENIENCE AND ACCESSIBILITY.
42,275 SF OF AMENITIES DIVIDED INTO 4 FLOORS, CONNECTED BY A MONUMENTAL GLASS STAIRCASE.

