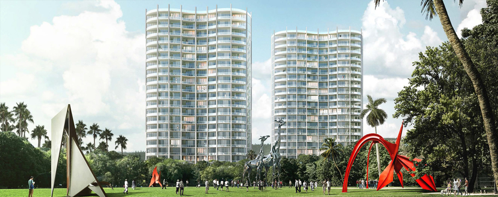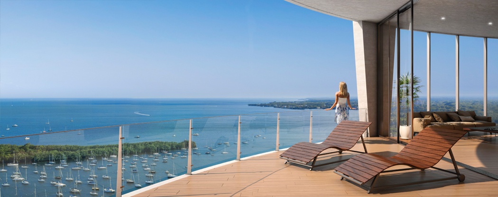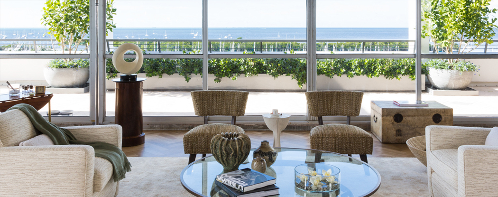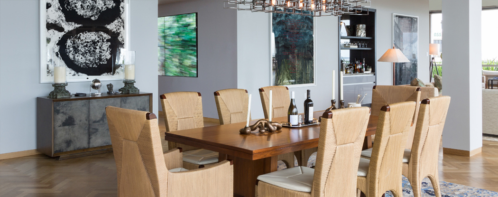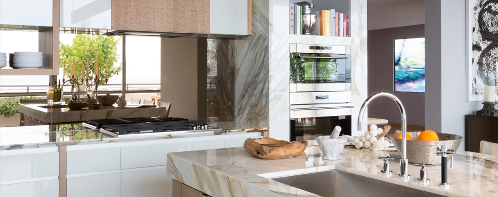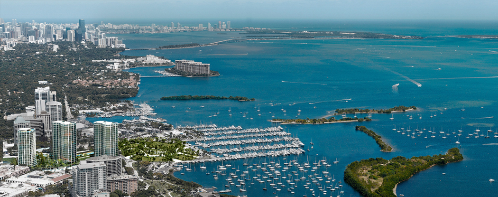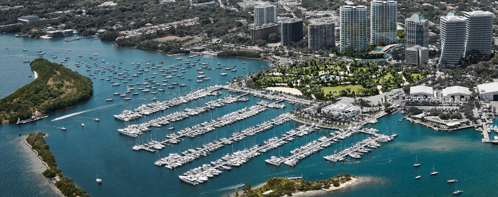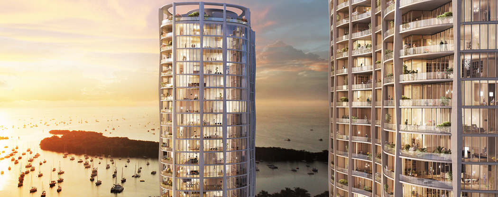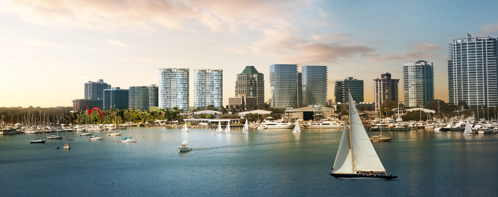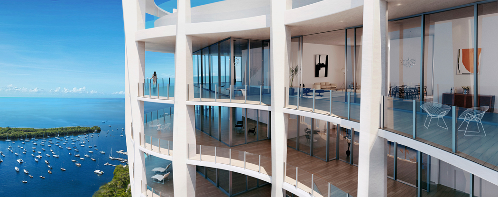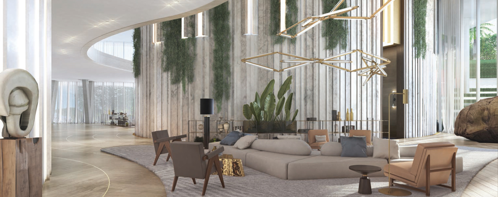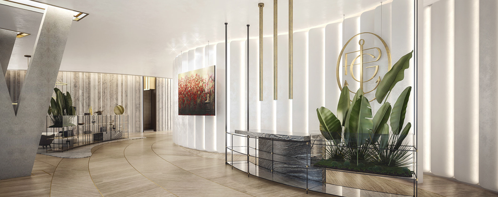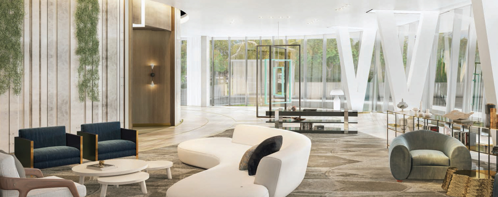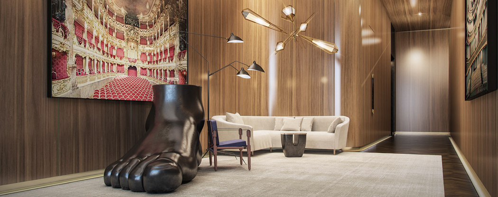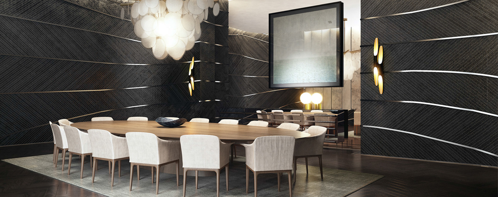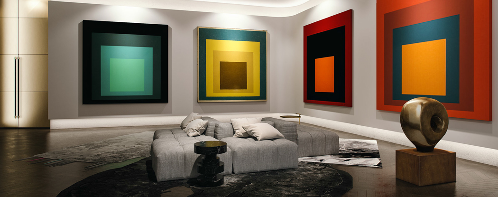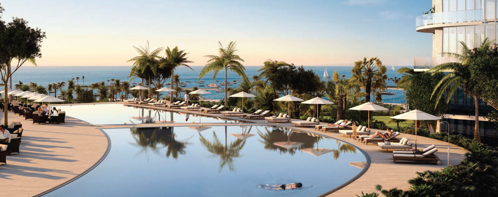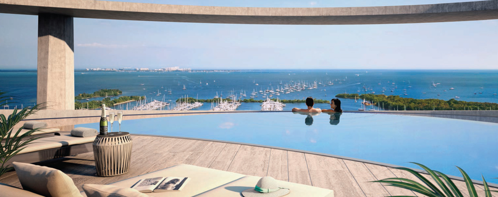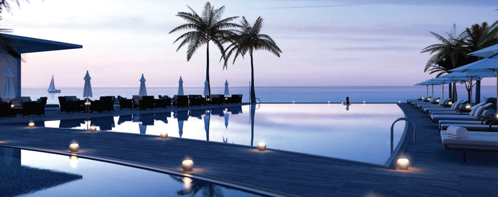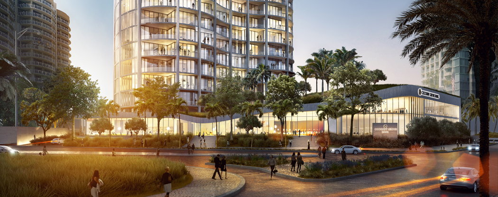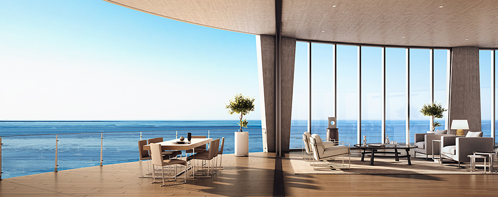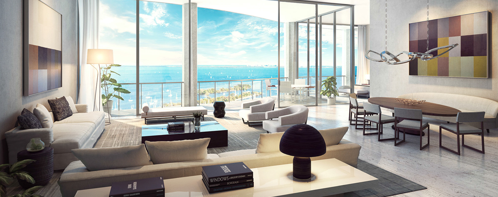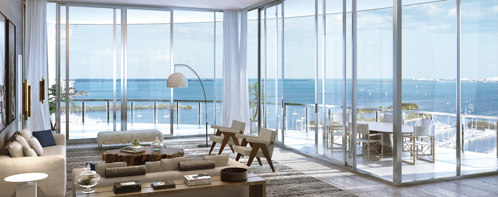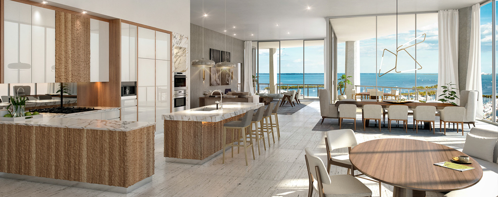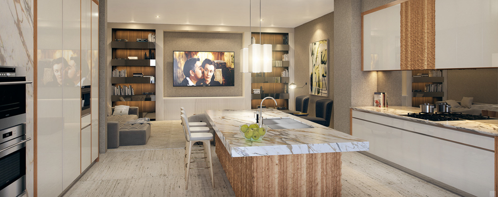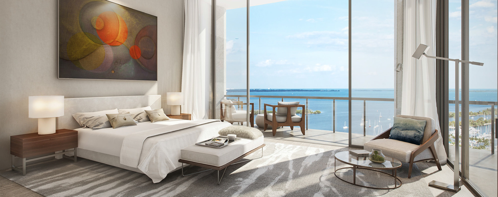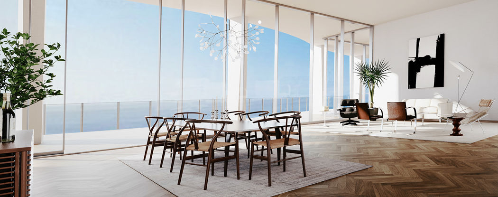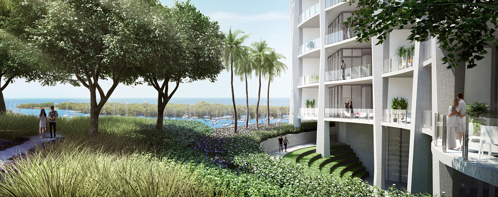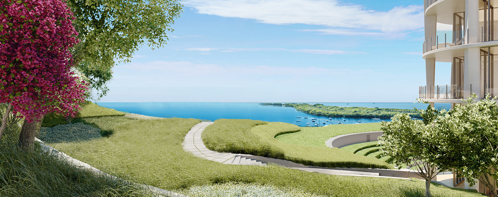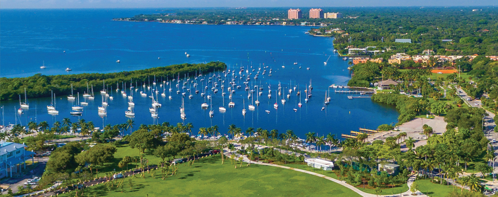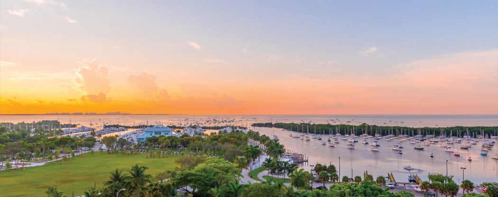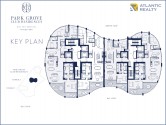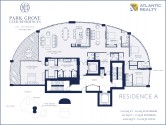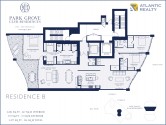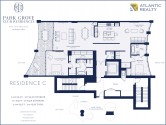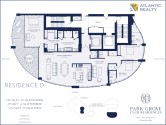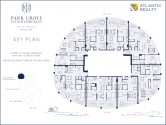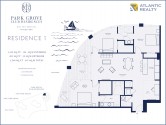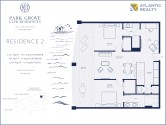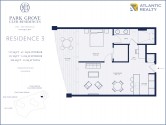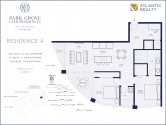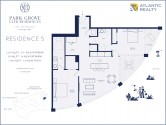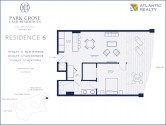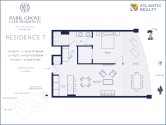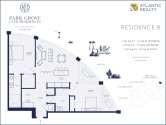Coconut Grove – Park Grove
2701 Bayshore Drive, Miami, FL 33133PROJECT SUMMARY
- Status: Under Construction
- Type: Condo Preconstruction, Penthouse Preconstruction
- Completion Date: February, 2017
- Developer: Terra Group and Related Group
- Designers: OMA - Rem Koolhaas
- Price Range: $550,000 - $8,000,000
- Number of Stories: 20
- Number of Units: 298
- Unit Sizes: 747 - 7,514 Sq. Ft
- Bedrooms: 1, 2, 3, 4, 5
RESIDENCE FEATURES
- Dedicated Elevator Lobbies and Private Elevators to Residences
- Expansive Bay and City Views
- Expansive Outdoor Living Area
- 12-foot Ceiling Heights
- Aluminum Floor-to-Ceiling Glass Window Walls
- Private Outdoor Terraces up to 1000 sq. ft.
- Natural Stone and Porcelain Wood Tile Flooring Selections
- Pre-Wired for High Speed Internet
- Solid Core Interior Wood Doors
- Electrolux 27” Washing Machines and 27” Vented Steam Dryer
- Private Dining Room
- Kitchens and Bathrooms Designed by William Sofield
- Custom Italian Glass Cabinetry with Wood Hewn Island
- Paonazzo Marble Countertops and Oven Wall Tower or Twilight Hue Granite Countertop
- Dornbracht Plumbing Fixtures, Chrome Finish
- Stainless Steel Undermount Sink and Bronze Mirror Backsplash
- Sub-Zero 30” Column Refrigerator, Column Freezer, Undercounter Wine Cooler
- Wolf 36” Stainless Steel Gas Cooktop, Wolf 30” Stainless Steel Wall Oven, Wolf 24” Stainless Steel Built-in Coffee Maker
- Asko Dishwasher with Custom Wood Hewn Panel
- Best Stainless Steel Built-in Hood
- Hand-Honed Wood Accent Pieces
- Free Standing Soaking Tub and Separate His, Hers Bathrooms in Penthouse Units
- Soaking Tub with White Himalayan Spider Stone Surround
- Dornbracht Plumbing Fixtures, Chrome Finish
- Double Vanities and Toto Toilet, Bidet
- White Himalayan Spider Stone Vanity Tops, Wainscot Tub Surround and Shower Walls
- Custom Italian Cerused Finish Wood Vanities
- Herringbone Patterned Seashell Stone Flooring
- Custom-Design Backlit Mirrors
- Full Height Mirrors
AMENITIES
- 50,000 SQ. FT. of Luxurious Lifestyle Amenities Designed by OMA Rem Koolhaas, and Curated by Colin Cowie
- Facade featuring faceted concrete columns, the shape inspired by Coconut Grove Palm Trees
- Floor-to-Ceiling Insulated Glass Panels
- Private, Keyed Elevators
- Private Art Gallery and Lounge
- Assigned Parking Spaces and Valet Parking Available for all Residences
- Reception Desk Custom Designed by Meyer Davis
- Mind Body Wellness Lounge
- Whole Body Fitness Center
- Indoor Yoga Studio and Outdoor Yoga Area
- Locker Room with Plunge Pool
- Signature Spa with Treatment Rooms
- Couples Treatment Room
- Bio-Sauna with Aroma Infusion and Herbal Steam
- Signature Restaurant, Bar and Catering by chef Michael Schwartz
- Resident Concierge App
- 28 Seat Private Screening Room
- Wine Tasting Rooms with Private Wine Storage
- Private Dining & Event Space
- Full-Service Bar
- Poolside Cabanas and Dining
- Poolside Towel Service
- Outdoor Bar
- Jacuzzis
- 500 ft. of Bayfront Pools and Pool Decks
- Park Grove Lounge & Bistro
- Indoor and Outdoor Children’s Play Areas
- Lobby Living Room, Lounges, Library, Business Centers and Meeting Room
- Specialty Retail
- Package Rooms and Mail Rooms
- Personal Training Room / Yoga & Pilates Studio
- World Class Art Collection
- Five Acres of Private Gardens by Enzo Enea
- 24-hour Doorman, Concierge, Security
- Butler Service
- Espresso Bars

