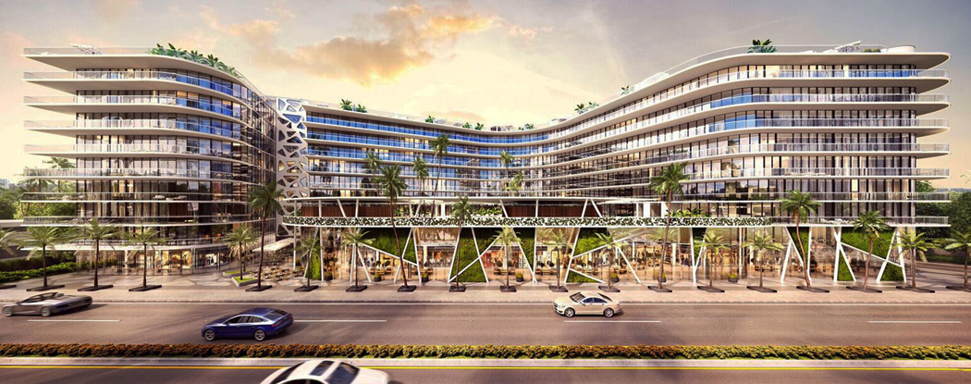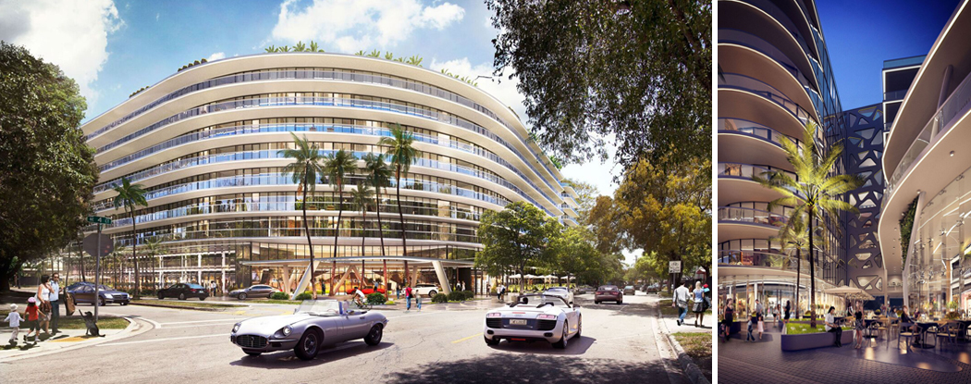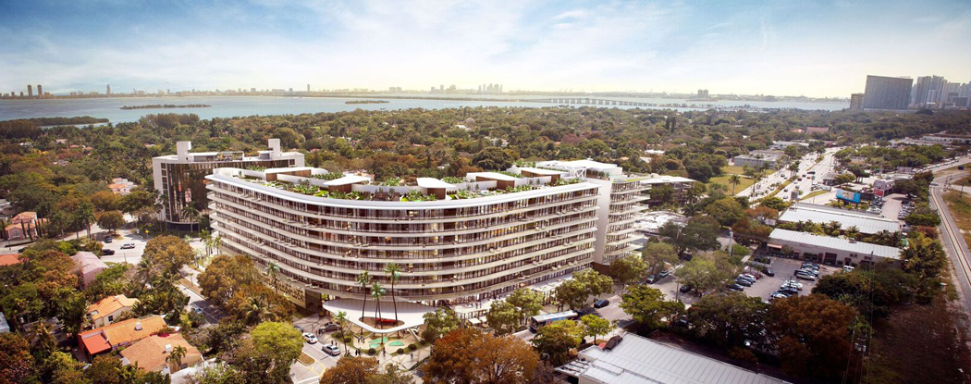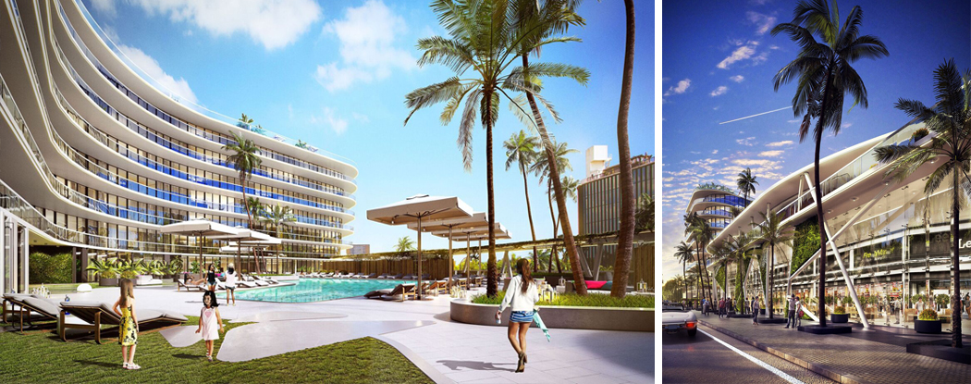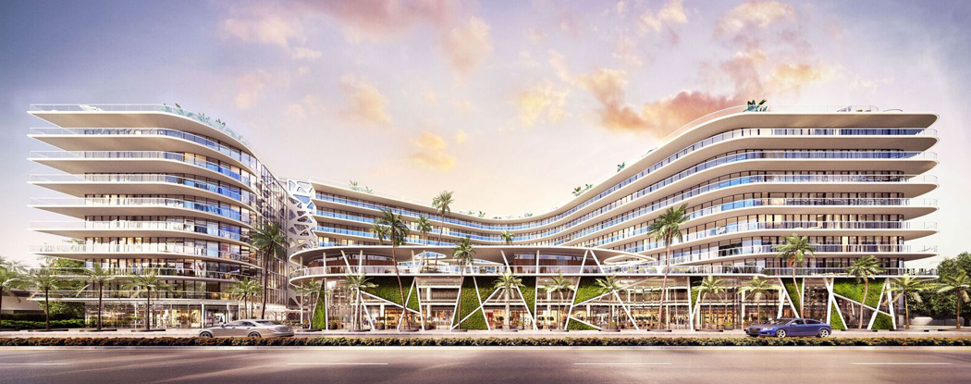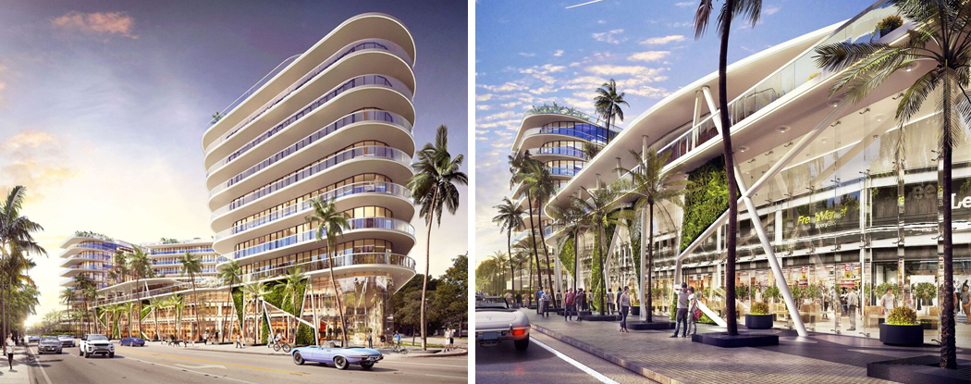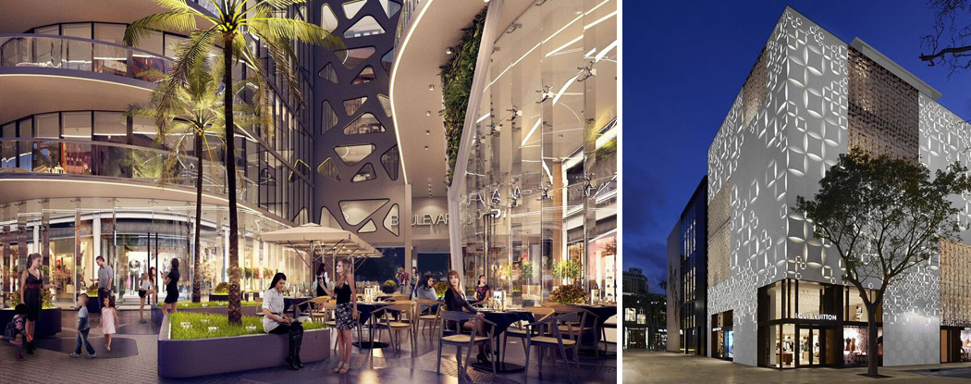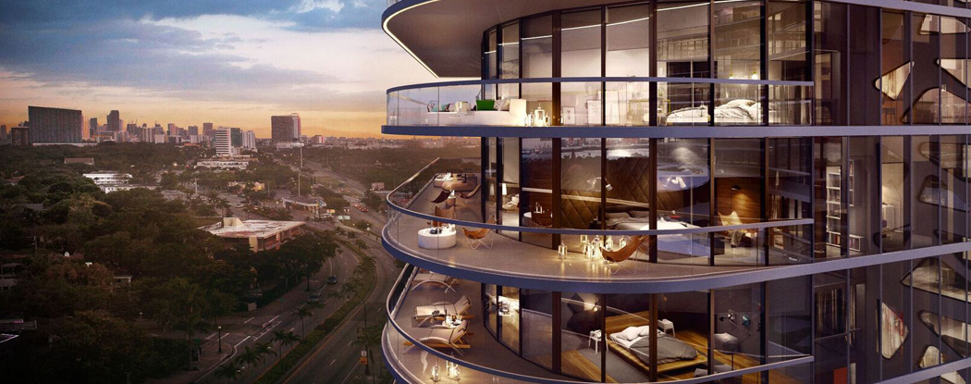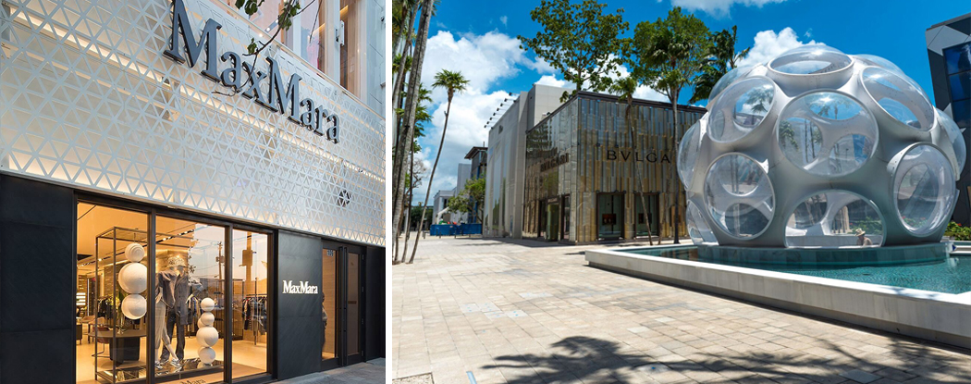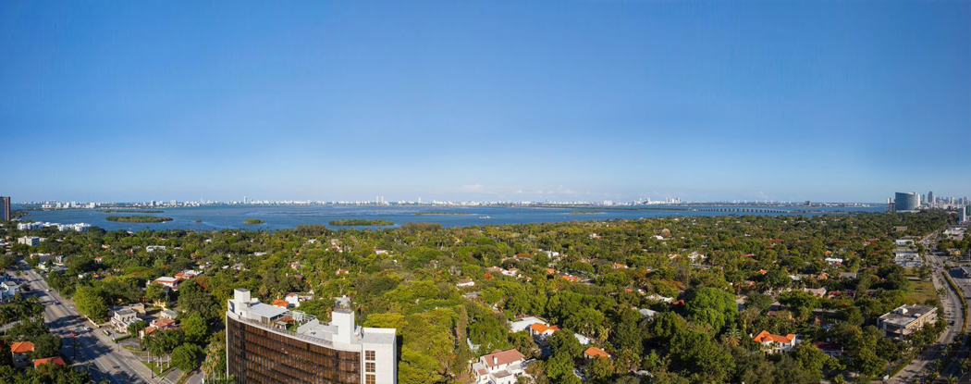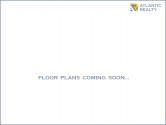Boulevard 57
5700 Biscayne Blvd, Miami, FLPROJECT SUMMARY
- Status: New
- Type: Condo Preconstruction, Penthouse Preconstruction
- Completion Date: October, 2017
- Developer: Unitas Development Group
- Designers: Sieger Suarez Architects
- Price Range: $550,000 - $3,800,000
- Number of Stories: 8
- Number of Units: 107
- Unit Sizes: 1,100 - 4,800 Sq. Ft
- Bedrooms: 1, 2, 3, 4
RESIDENCE FEATURES
- Select residences with flow-through layouts
- 10 - 12' ceiling heights featuring floor-to-ceiling glass windows accessible from the living room and bedrooms
- 7 - 10' deep terraces with glass railings
- Summer kitchens
- White lacquer interior doors
- Private and Semiprivate elevators with access to each residence into a private foyer entrance in most units
- State-of-the-art Italian kitchens
- Top-of-the-line Gaggenau stainless steel appliances including refrigerator, freezer, wine cooler, induction cooktop with downdraft exhausts, oven, steam oven and built-in coffee machine
- Master bathrooms feature unique finishes with double sink vanities, free standing tubs and chrome fixtures
- Frameless glass enclosures with overhead rainfall shower in master bathrooms
- Custom designed European closets in master bedrooms
- Custom illuminated kitchen interiors by Porsche Design Studio
- Smart automated home system
- Wireless and high-speed internet access
- Optional designer finish packages available upon request
AMENITIES
- Unique architectural design by award-winning Sieger Suarez Architects
- Spectacular landscaping design by ESG2
- Artwork by notable artist Manolo Valdes
- Exclusive residences with dazzling city views and Biscayne Bay views from selected residences
- Penthouses with private rooftop terraces and pool
- Pool deck with infinity edge pool, hot tub, poolside cabanas, grill and bar area with seating area
- Fitness Studio with state-of-the-art aerobic and cardiovascular equipment
- Indoor & Outdoor Yoga
- High security access to elevators and common areas
- Stunning two-story lobby with elegant porte-cochere
- Integrated digital concierge services for all residences
- Lift system in underground parking garage
- 24 hour valet parking
- Residents lounge with bar, catering-ready kitchen and state-of-the-art entertainment system perfect for private events
- Children’s play room with video games and smart board
- 45,000 square feet of commercial and retail spaces located in the ground floor

